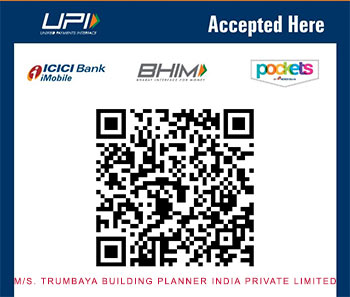| Floor Details |
| Ground Floor |
Reception, Library, 30 Seater Dining, Store room, Kitchen, Common toilet, Laundry room |
Builtup area - 2139 Sqft |
| First Floor |
Front lobby, Service counter, OTS, Lift, 1 Room ( 2 Cots, Attached toilet , Wardrobe,2 Study table, Sitout)1 Room ( 2 Cots,Attached toilet , Wardrobe,2 Study table, Balcony) 3 Rooms (2 Cots, Attached toilet , Wardrobe,2 Study table) |
Builtup area - 2139 Sqft |
| Second Floor |
Front lobby, Service counter, OTS, Lift, 1 Room ( 2 Cots, Attached toilet , Wardrobe,2 Study table, Sitout)1 Room ( 2 Cots,Attached toilet , Wardrobe,2 Study table, Balcony) 3 Rooms (2 Cots, Attached toilet , Wardrobe,2 Study table) |
Builtup area - 2139 Sqft |
| Third Floor |
Front lobby, Service counter, OTS, Lift, 1 Room ( 2 Cots, Attached toilet , Wardrobe,2 Study table, Sitout)1 Room ( 2 Cots,Attached toilet , Wardrobe,2 Study table, Balcony) 3 Rooms (2 Cots, Attached toilet , Wardrobe,2 Study table) |
Builtup area - 2139 Sqft |
| Terrace Floor |
Staircase headroom, Party hall with Toilet |
Builtup area - 1374 Sqft |
|



