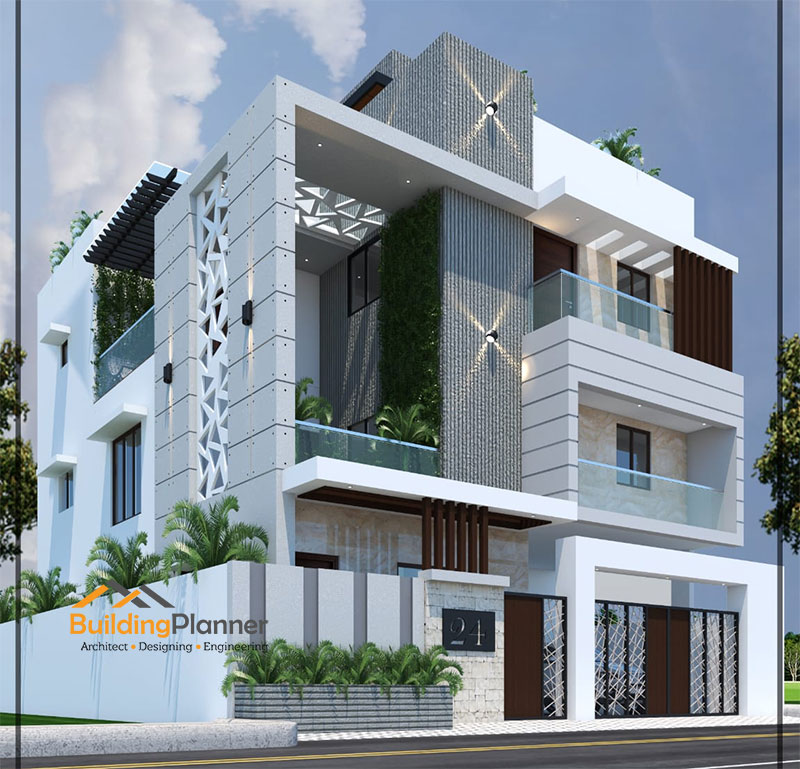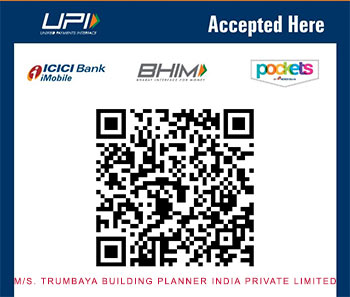Project Description
This ready plan is 40x60 North facing road side, plot area consists of 2400 SqFt & total builtup area is 4918 SqFt. Ground, First, Second & Third floor consists of 1 Car Parking + 5 BHK Triplex House.
Project Highlights
| Building Type | Residential |
| Plot Size | 40x60 |
| Plot area | 2400 sq ft |
| Total Builtup area | 4918 sq ft |
| Road Facing | North |
₹ 2999/- Only
Important Note:
- This ready plan includes 3D Elevation in JPEG format, Floor Plan in PDF format
- If you need any customization, please call us @ +91 9148016043 or Reach us @ info@buildingplanner.in
Additional Add on Services |
||
| Services | Format | Price |
|---|---|---|
| 2D Floor Plan & 3D Front Elevation | PDF & JPEG | ₹ 9999/- |
| Electrical Drawing | ₹ 6000/- | |
| Sanitary & Plumbing Drawing | ₹ 6000/- | |
| Structural Drawing | ₹ 18000/- | |
| Building Cost Estimation | ₹ 4000/- | |
| 3D Floor Plan | JPEG | ₹ 3000/- |
| 3D Elevation Details | JPEG | ₹ 2000/- |
| Get all the above services only @ 47,999/- | ||
Important Note:
|
||
Project Details |
||||
| Road Facing | North | |||
| Main Door Facing | Ground Floor - North | |||
| Plot Size | 40x60 | |||
| Plot Area | 2400 Sqft | |||
| Number of Floors | G+3 | |||
| Total Builtup Area | 4918 Sqft | |||
| Building Type | Residential | |||
| Floor Details |
|
|||
| Estimated Construction Cost | INR. 1 Crore 10 Lakhs (Approximately) | |||



