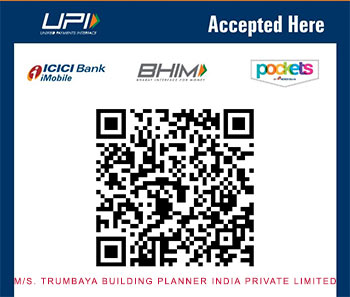Project Description
This readymade house plan is 30x40 G+2 North facing road side, plot area consists of 1200 SqFt & total builtup area is 3298 SqFt. Ground floor consists of 2BHK house with 2 Car Parking, First and Second Floor consists of 3 BHK Duplex house and Terrace floor consists of Staircase head room.
Project Highlights
| Building Type | Residential |
| Plot Size | 30x40 |
| Plot area | 1200 sq ft |
| Total Builtup area | 3298 sq ft |
| Road Facing | North |
₹ 2999/- Only
Important Note:
- This ready plan includes 3D Elevation in JPEG format, Floor Plan in PDF format
- If you need any customization, please call us @ +91 9148016043 or Reach us @ info@buildingplanner.in
Additional Add on Services |
||
| Services | Format | Price |
|---|---|---|
| 2D Floor Plan & 3D Front Elevation | PDF & JPEG | ₹ 7999/- |
| Electrical Drawing | ₹ 4000/- | |
| Sanitary & Plumbing Drawing | ₹ 4000/- | |
| Structural Drawing | ₹ 14000/- | |
| Building Cost Estimation | ₹ 3000/- | |
| 3D Floor Plan | JPEG | ₹ 2000/- |
| 3D Elevation Details | JPEG | ₹ 1000/- |
| Get all the above services only @ 35,999/- | ||
Important Note:
|
||
Project Details |
||||||||||
| Road Facing | North | |||||||||
| Main Door Facing | Ground Floor - East / First Floor - North | |||||||||
| Plot Size | 30x40 | |||||||||
| Plot Area | 1200 Sqft | |||||||||
| Number of Floors | G+2 | |||||||||
| Total Builtup Area | 3298 Sqft | |||||||||
| Building Type | Residential | |||||||||
| Floor Details |
|
|||||||||
| Estimated Construction Cost | INR. 56 Lakhs (Approximately) | |||||||||



